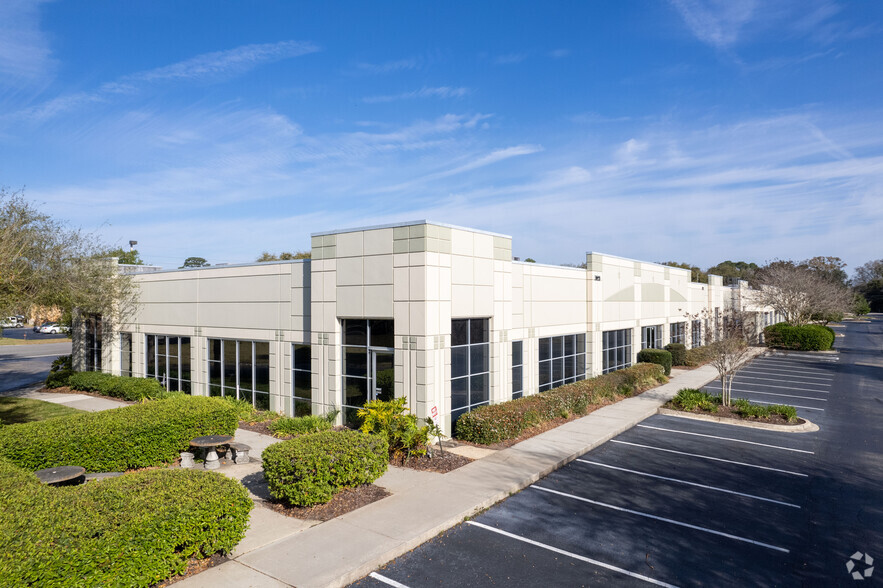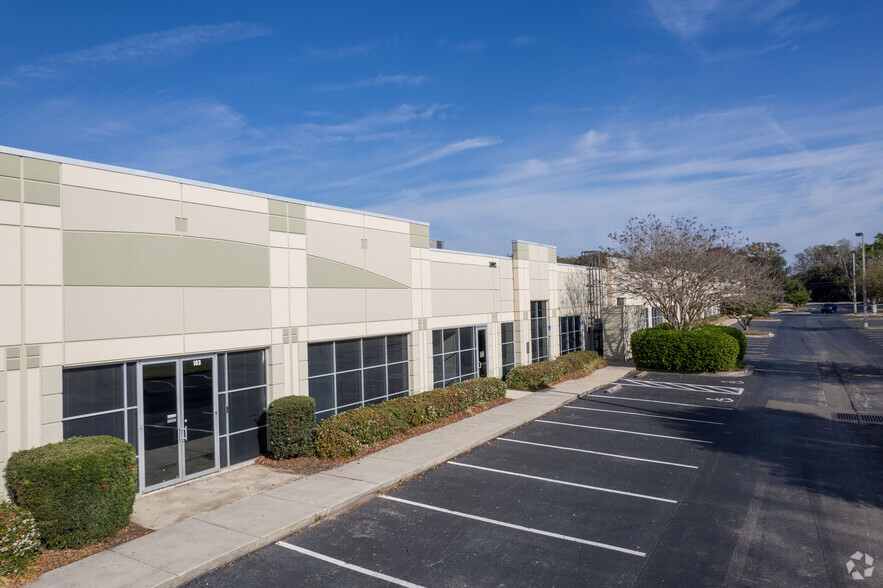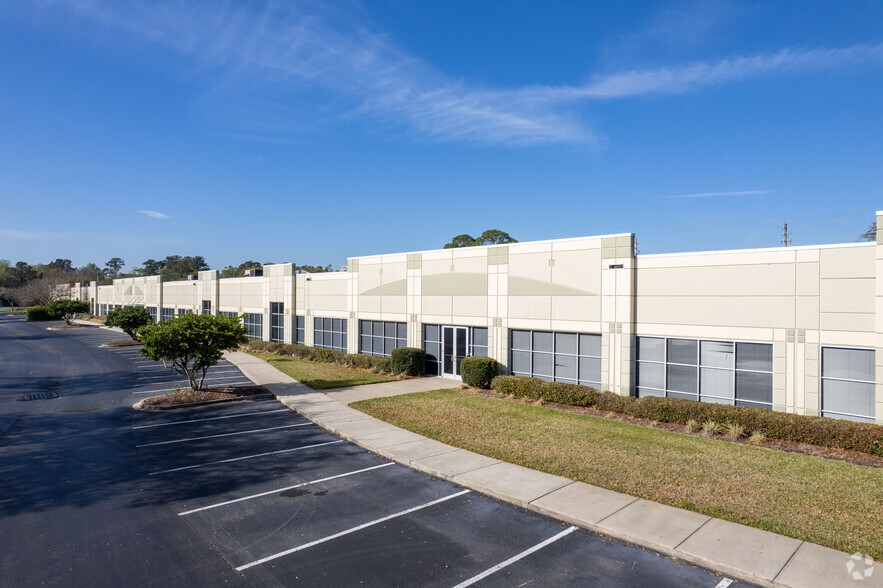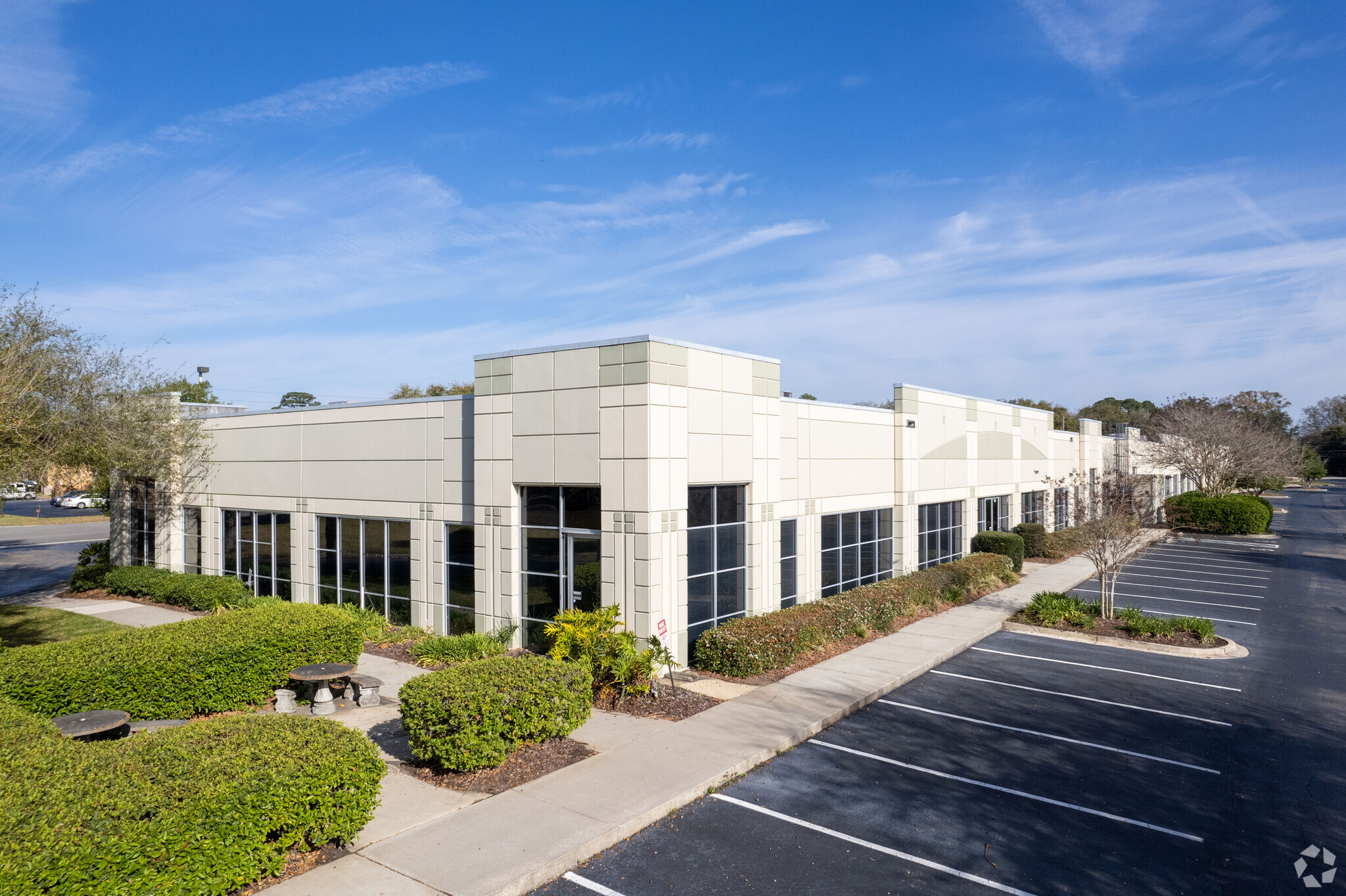thank you

Your email has been sent.

Bowden Commerce Center Jacksonville, FL 32216 3,063 - 19,418 SF of Space Available




Park Highlights
- Variety of Industrial and Office Spaces Available
- Easy Access to I-95, I-295 & I-10
- Class A Space
- Retention Pond on site
Park Facts
| Total Space Available | 19,418 SF | Cross Streets | Salisbury Rd |
| Park Type | Office Park |
| Total Space Available | 19,418 SF |
| Park Type | Office Park |
| Cross Streets | Salisbury Rd |
All Available Spaces(3)
Display Rental Rate as
- Space
- Size
- Term
- Rental Rate
- Space Use
- Condition
- Available
Floorplan is laid out as mostly private offices. Suites 220 & 230 Can Be Combined For One Suite Totaling ±8,360 SF
- Lease rate does not include utilities, property expenses or building services
- 11 Private Offices
- Partially Built-Out as Standard Office
- 2 Conference Rooms
Suites 220 and 230 Can Be Combined For One Suite Totaling ±8,360 SF
- Lease rate does not include utilities, property expenses or building services
| Space | Size | Term | Rental Rate | Space Use | Condition | Available |
| 1st Floor, Ste 220 | 5,297 SF | Negotiable | $12.00 /SF/YR $1.00 /SF/MO $129.17 /m²/YR $10.76 /m²/MO $5,297 /MO $63,564 /YR | Office | Partial Build-Out | 30 Days |
| 1st Floor, Ste 230 | 3,063 SF | Negotiable | $12.00 /SF/YR $1.00 /SF/MO $129.17 /m²/YR $10.76 /m²/MO $3,063 /MO $36,756 /YR | Office | - | Now |
6500 Bowden Rd - 1st Floor - Ste 220
6500 Bowden Rd - 1st Floor - Ste 230
- Space
- Size
- Term
- Rental Rate
- Space Use
- Condition
- Available
Available August 1, 2025 (1) Dock High Door (10’ x 10’) 40’ x 40’ Column Spacing
- Lease rate does not include utilities, property expenses or building services
- 1 Loading Dock
- Includes 3,580 SF of dedicated office space
| Space | Size | Term | Rental Rate | Space Use | Condition | Available |
| 1st Floor - 300 | 11,058 SF | Negotiable | Upon Request Upon Request Upon Request Upon Request Upon Request Upon Request | Industrial | - | Now |
6500 Bowden Rd - 1st Floor - 300
6500 Bowden Rd - 1st Floor - Ste 220
| Size | 5,297 SF |
| Term | Negotiable |
| Rental Rate | $12.00 /SF/YR |
| Space Use | Office |
| Condition | Partial Build-Out |
| Available | 30 Days |
Floorplan is laid out as mostly private offices. Suites 220 & 230 Can Be Combined For One Suite Totaling ±8,360 SF
- Lease rate does not include utilities, property expenses or building services
- Partially Built-Out as Standard Office
- 11 Private Offices
- 2 Conference Rooms
6500 Bowden Rd - 1st Floor - Ste 230
| Size | 3,063 SF |
| Term | Negotiable |
| Rental Rate | $12.00 /SF/YR |
| Space Use | Office |
| Condition | - |
| Available | Now |
Suites 220 and 230 Can Be Combined For One Suite Totaling ±8,360 SF
- Lease rate does not include utilities, property expenses or building services
6500 Bowden Rd - 1st Floor - 300
| Size | 11,058 SF |
| Term | Negotiable |
| Rental Rate | Upon Request |
| Space Use | Industrial |
| Condition | - |
| Available | Now |
Available August 1, 2025 (1) Dock High Door (10’ x 10’) 40’ x 40’ Column Spacing
- Lease rate does not include utilities, property expenses or building services
- Includes 3,580 SF of dedicated office space
- 1 Loading Dock
Park Overview
**Industrial Suites Available: August 1, 2025 Suite 300: ±11,058 SF - ±3,580 SF Office **Office Suites Available: Suite 220: ±5,297 SF (Office) - Can be combined with suite 230 for a total of ±8,360 SF Suite 230: ±3,063 SF (Office)- Can be combined with suite 220 for a total of ±8,360 SF Easy access to I-95, I-295 and I-10 Built in 2000
Presented by

Bowden Commerce Center | Jacksonville, FL 32216
Hmm, there seems to have been an error sending your message. Please try again.
Thanks! Your message was sent.













